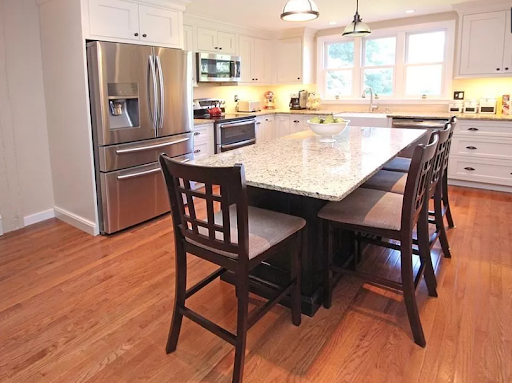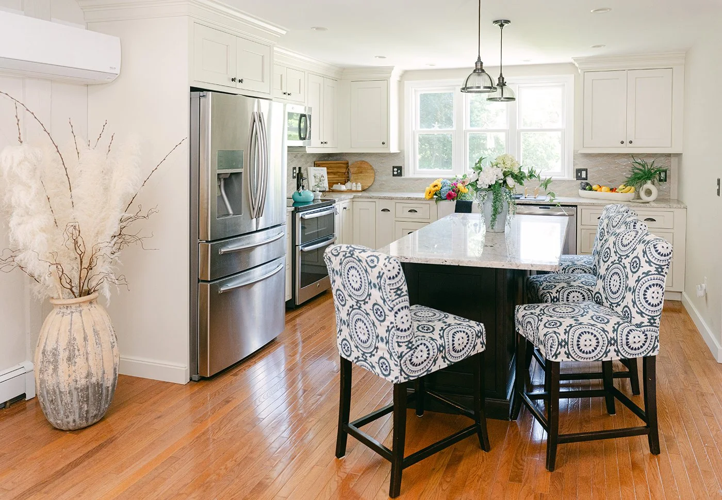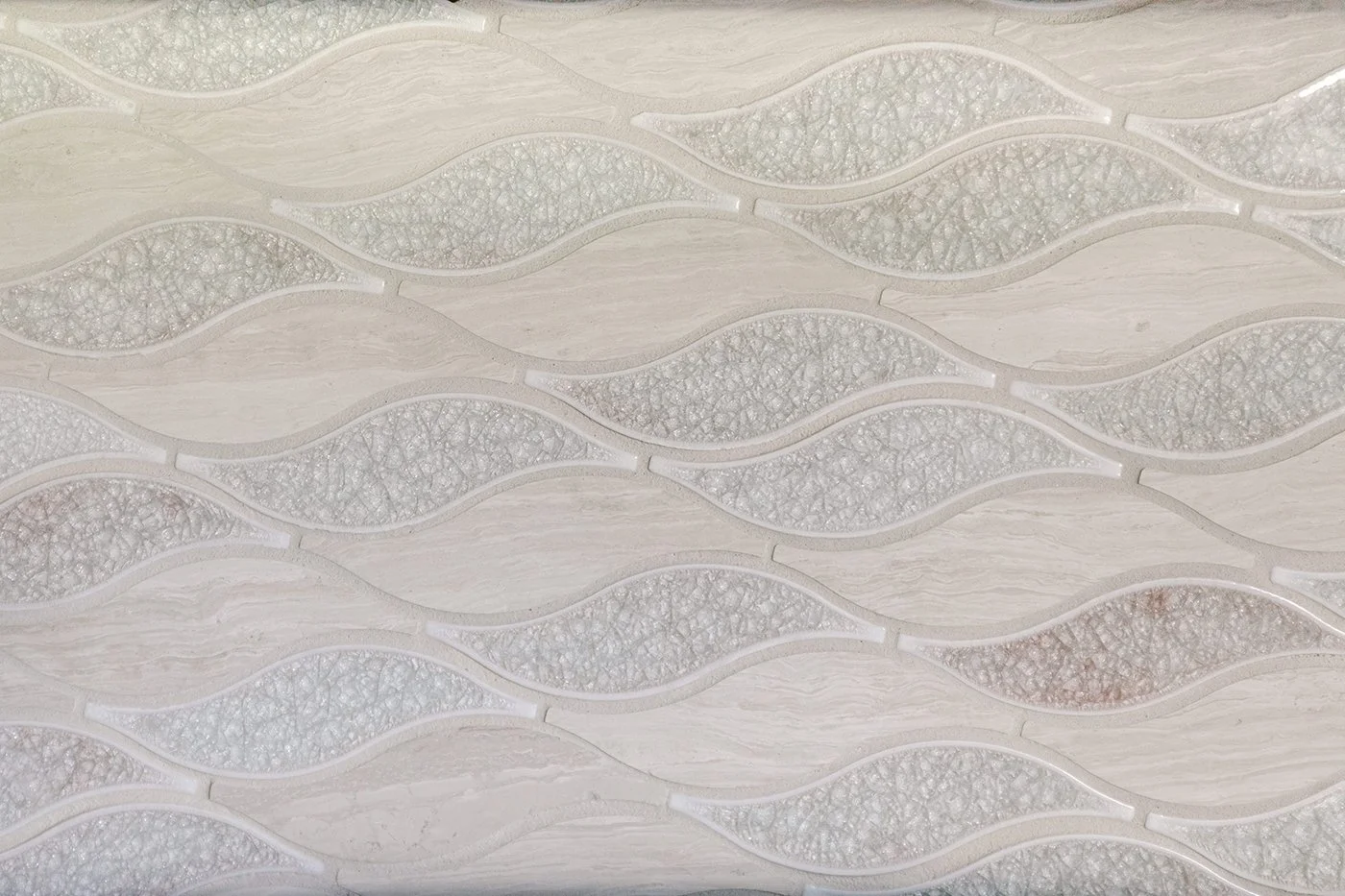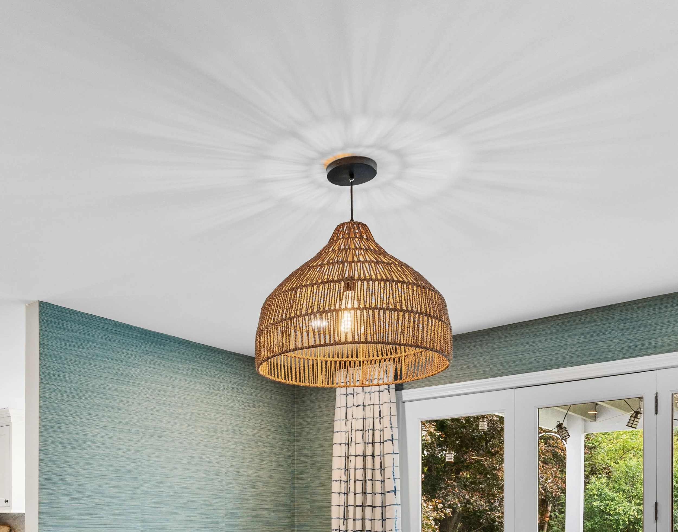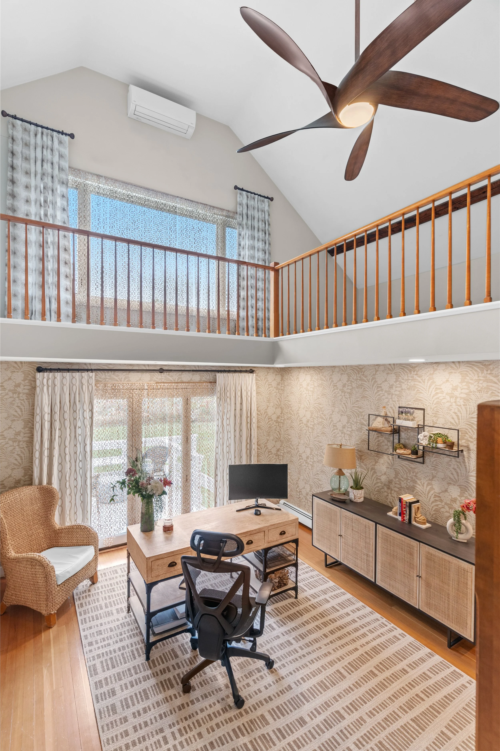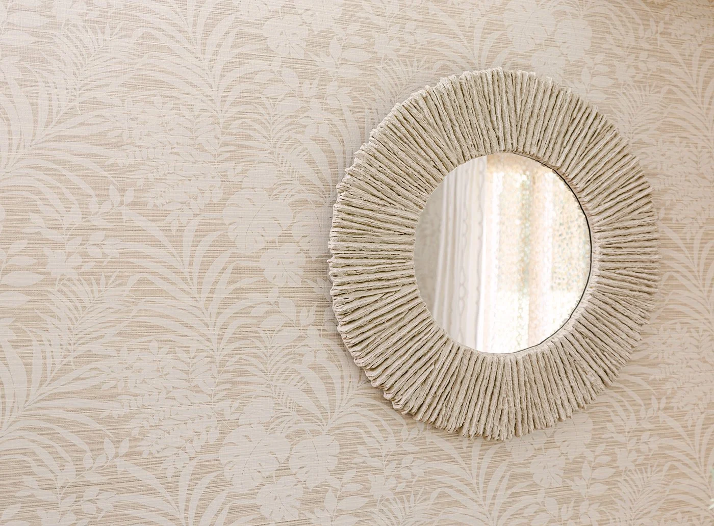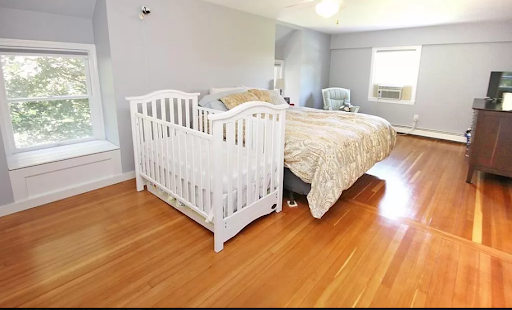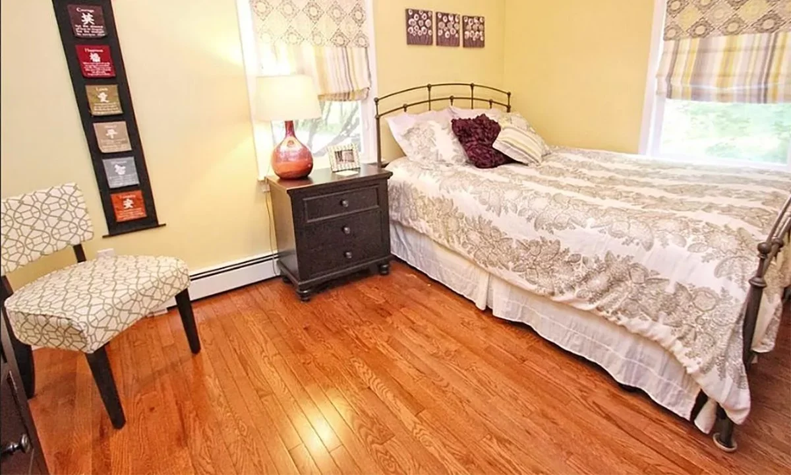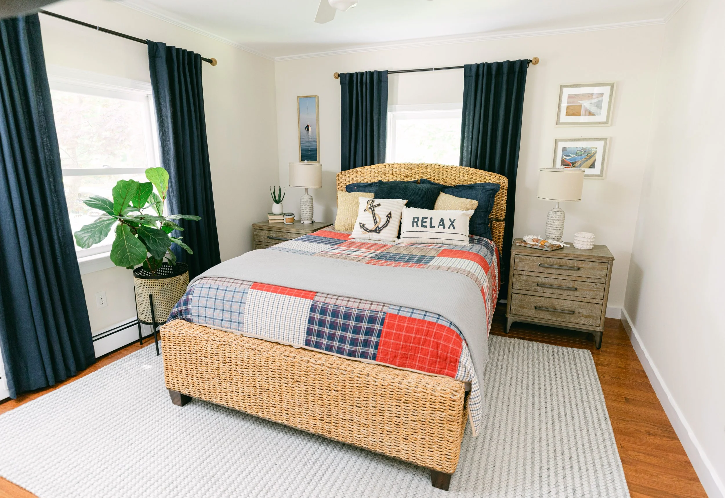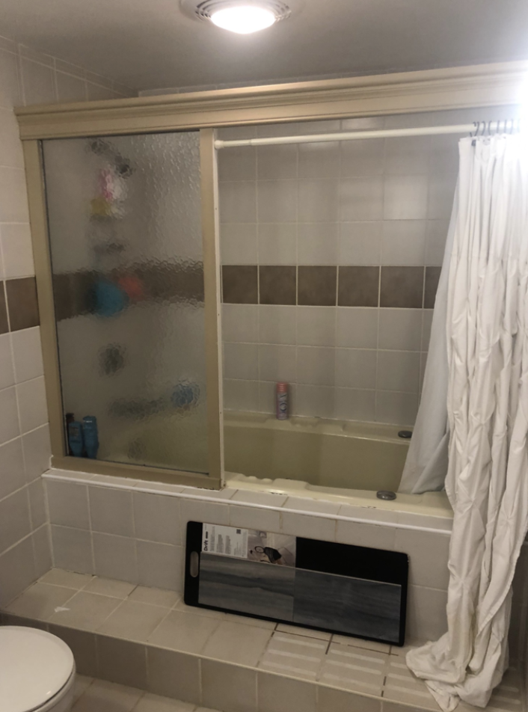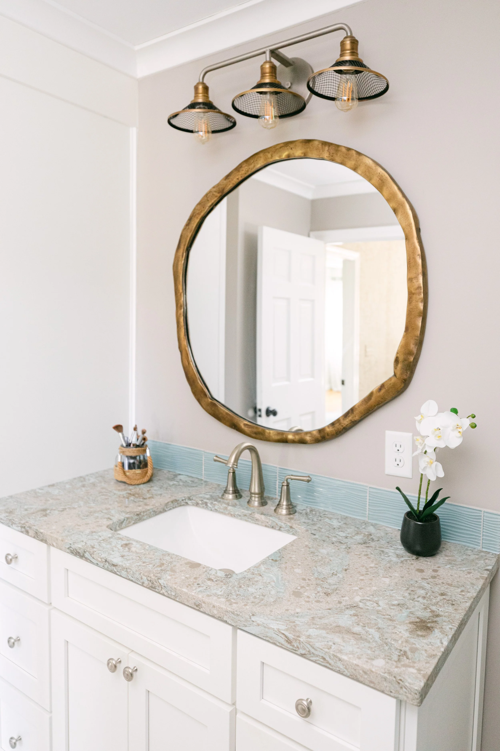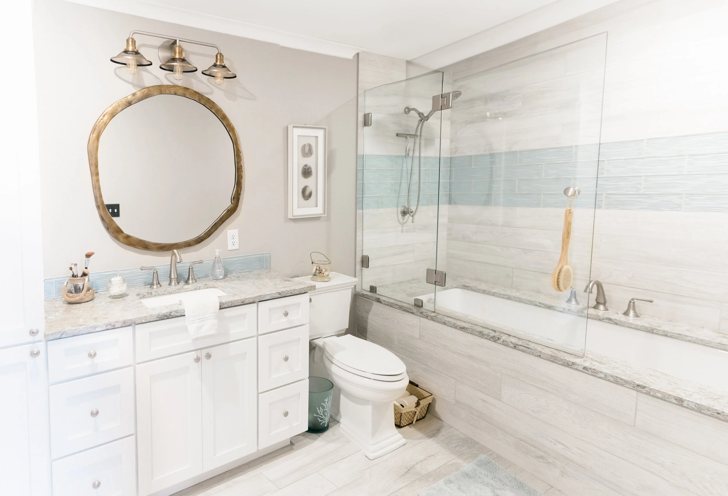
Coastal Conversion
Case Study
Family Room
Style Meets Function Meets Experiences
To update this cold, dark, and narrow family room into a bright, spacious, and inviting environment that connects with the adjoining rooms. Conceal the distracting, off-center beam behind the TV and select furnishings that support entertaining and comfort.
Goal/Challenge:
Before
Solution:
We infused abstract designs and colors to evoke a light and airy, coastal vibe rooted in the locality. A long, textured, light-colored, bone sofa leverages the room's length to expand seating and visual depth. A custom driftwood-inspired entertainment center frames a cozy fireplace and cleverly hides the off-center beam and electronics that transform the TV into captivating art. Nesting end tables and a blue leather ottoman that doubles as a plush footrest and sturdy tray surface, provide versatility for entertaining and daily lounging, balancing style and function.
After
Results:
“Working with Donna was a game-changer for our family room! The design feels effortlessly coastal without being contrived, flowing naturally with adjacent open spaces. Her idea to build an entertainment wall to hide the off-center beam gave us so much more than we expected. Mixing the luxury of the blue leather ottoman with the space’s organic textures coordinates amazingly and is now our chosen gathering spot, replacing the kitchen island. We absolutely love lingering in this space with friends and family!”
After
Kitchen
Small Changes! Big Space Lift!
Goal/Challenge:
Bring the coastal vibe of the newly designed family room into the kitchen without replacing the cabinets or island.
Before
We traded a dark brown counter for a lighter sand-and-gray, delicately flecked with splashes of light plum—a nod to the unique sands of nearby Plum Island. A wave-patterned backsplash, evocative of bubbled sea glass, became the statement adding coastal elegance. We reimagined existing barstools with tailor-made slipcovers featuring embroidered medallions, exuding nautical charm. The finishing touch? A tall, earthy vase filled with pampas and branches to soften the hard edges of the refrigerator wall.
Solution:
After
Results:
“I’m amazed at how quickly Donna turned my dull kitchen into a vibrant, refreshing space. She introduced statement pieces that we never would’ve found on our own. The custom slipcovers for our barstools are elegant yet casual and saved us from buying new chairs. They’re washable too! And the wave-patterned tile wows everyone who sees it. She even creates her own stunning floral arrangements. The process was seamless and quite fun. Meal prep is something we finally look forward to. I’d recommend Donna in a heartbeat!”
After
Dining Room: The Power of Round
Goal/Challenge:
Transform a cold, bold, and traditional dining room into a casual, inviting space that harmonizes with the coastal-inspired kitchen and family room visible from this room.
Solution:
Before
Round shapes and textures bring a playful twist to this dining room. A custom round table made of reclaimed barn rafters and curved cross-back chairs radiate rustic charm, softens edges and fosters inclusivity and connection at gatherings. Walls adorned in organic grasscloth inspire the woven patterns in the window panels and rug, adding depth and interest. A sunburst mirror and chandelier made of rope complete the look, casting dynamic shadows and reflections - an intentional part of the design.
After
“Donna’s design of our coastal farmhouse dining room brought unexpected calm and warmth. The round table makes inclusive conversations and navigating the room easy. Every detail-the standout grasscloth walls, the casual elegance of the round rug, and even the driftwood centerpiece reflects her talent for blending textures and materials. My fav - the mesmerizing shadow of the chandelier on the ceiling adds a touch of magic. Working with Donna was a pleasure, and I’d recommend her to anyone looking to transform their home with style and heart.”
Results:
Transforming Unutilized Space Into an Office Sanctuary
This home featured an open-concept atrium connecting an underutilized common area and loft above. The challenge was redesigning this expansive, vertical space into a functional, intimate office that fosters mental clarity and productivity while extending the home’s coastal vibe.
Goal/Challenge:
Before
After
To define the office area, we visually divided the two floors by wallpapering the bottom half with stunning grasscloth and installing a striking oversized ceiling fan, dropped 6’ from the loft to create a ceiling facade. Organic materials added textural interest, naturally promoting mental clarity. A calming palette helped to reduce visual noise, while a large round mirror amplified natural light, adding perceived width to the space. A custom desk and credenza with ample storage optimized the client’s workflow, enhancing functionality and efficiency.
Solution/Design Approach:
"Donna turned an unused space into a calming office sanctuary that has totally transformed how I work. Thoughtfully designed for productivity, connection, and focus, every detail is visually interesting yet never distracting. Her brilliant idea to repurpose the loft into a yoga studio inspires me to incorporate healthy work breaks into my routine (my next project). I look forward to long hours spent in this beautiful, functional space!”
Results:
Master Bedroom
Dreams are Made in this Master Bedroom with Creative Space Planning and Strategic Budgeting
Our client wanted to reclaim their master bedroom after sharing it with babies. They wanted to upgrade to a king-sized bed, add bedside task lighting, and extend the home’s coastal theme. However, the built-in window seats that frame the bed force a compromise on either bed or nightstand size. The aim was to balance functionality and preserve access to the window seats.
Goal/Challenge:
Before
Solution:
We leveraged wall space above the bed to install nautically inspired sconces allowing for smaller cottage nightstands to free room for a king bed while preserving visibility and access to the window seats. We repurposed a family room rug to frame the bed and pull coastal hues to match the existing wall color. Custom Roman shades with a wave design and fringe added whimsical charm, while the linen tufted headboard, rattan chair, waffled basket weave throws, add a mix of patterns and texture to infuse cozy warmth into this soft, airy retreat.
After
Results:
“After years of bunking with little ones, we finally reclaimed our master bedroom, and it feels amazing! Donna effectively transitioned the room from cold and impersonal to warm and inviting through her choice of custom fabrics, rope sconces, and the random curbside find of a Pottery Barn rattan chair, adding personality and charm. The design is functional and luxuriously coastal. With the addition of a TV that doubles as art, we can add prints that enhance the room’s coastal vibe. It’s more than a bedroom; it’s a retreat that I can’t get enough of.“
A Guest Bedroom Claims Its Space (no closet necessary!)
From Makeshift to Making Waves
This guest bedroom, formerly a small den, lacked cohesion and character with clashing floral patterns, geometric shapes, and colors. The goal was to create an inviting, coastal-inspired retreat with broad appeal. However, the room’s small size, lack of a closet, and window placement made balancing feng shui principles with function difficult. Expanding the room to build a closet would disrupt the adjacent family room.
Goal/Challenge:
Before
We positioned the bed in front of the window, facing the door, to improve energy flow and create a balanced layout. A wicker headboard with raised legs adds a coastal touch, offering under-bed storage and back support for sitting. Driftwood nightstands with deep drawers and a decorative shelf with built-in iron rod provide stylish clothing storage. Window panels hung high and wide frame the bed, maximizing light and creating the illusion of space. A red, white, and navy plaid quilt adds a timeless nautical vibe while coordinating table lamps and wall art create harmony.
Solution/Design Approach:
After
“Donna transformed our makeshift guest room into an intentional, inviting space full of energy. I was hesitant about placing the bed in front of the window, but she seamlessly integrated it with the curtains, creating a regal backdrop. To maximize space, she replaced a bulky bureau with under-bed storage, deep drawer nightstands, and a shelf/rack combo, making the room feel like a true bedroom. I can’t wait for guests to enjoy this stylish retreat! Hiring an interior designer saved us stress and ensured everything was done right."
Results:
After
Primary Bath Remodel
From Outdated 70’s to Modern Spa-Like Coastal Haven
Goal/Challenge:
Remodel this dated primary bathroom with a non-operational jacuzzi tub, a mix of hardwood and tile flooring suggesting indecision, and a cumbersome DIY shower enclosure. Increase linen closet and vanity cabinet space while creating cohesion with the coastal vibe in the adjoining atrium office and first floor.
Before
After
After
Solution:
The space was reimagined to include a deep soaking tub, with the removal of a 12-inch step to expand storage. The tub is surrounded by stunning quartz, creating a spa-like experience complete with a platform for candles, bath salts, or even a glass of wine. A taupe and robin’s egg blue-green palette pair beautifully with sea glass-inspired tiles etched with a wave design. Driftwood planks, a striking copper oyster-shaped mirror, and mixed-metal nautical lighting add unique, unexpected touches that seamlessly tie the design together.
Results:
“Donna led the remodel of our relic-of-the-past bathroom into a serene, spa-like retreat, blending every detail with the coastal vibe of our home. The showstopper? The stunning quartz tub deck—proving that not all masterpieces hang on walls. Now, tub time has become a coveted, and fought-after experience. Donna’s vision and expertise have completely elevated our space, and we couldn't be happier with the results! "
After
GC Bathroom: Grappi and Sons
After




